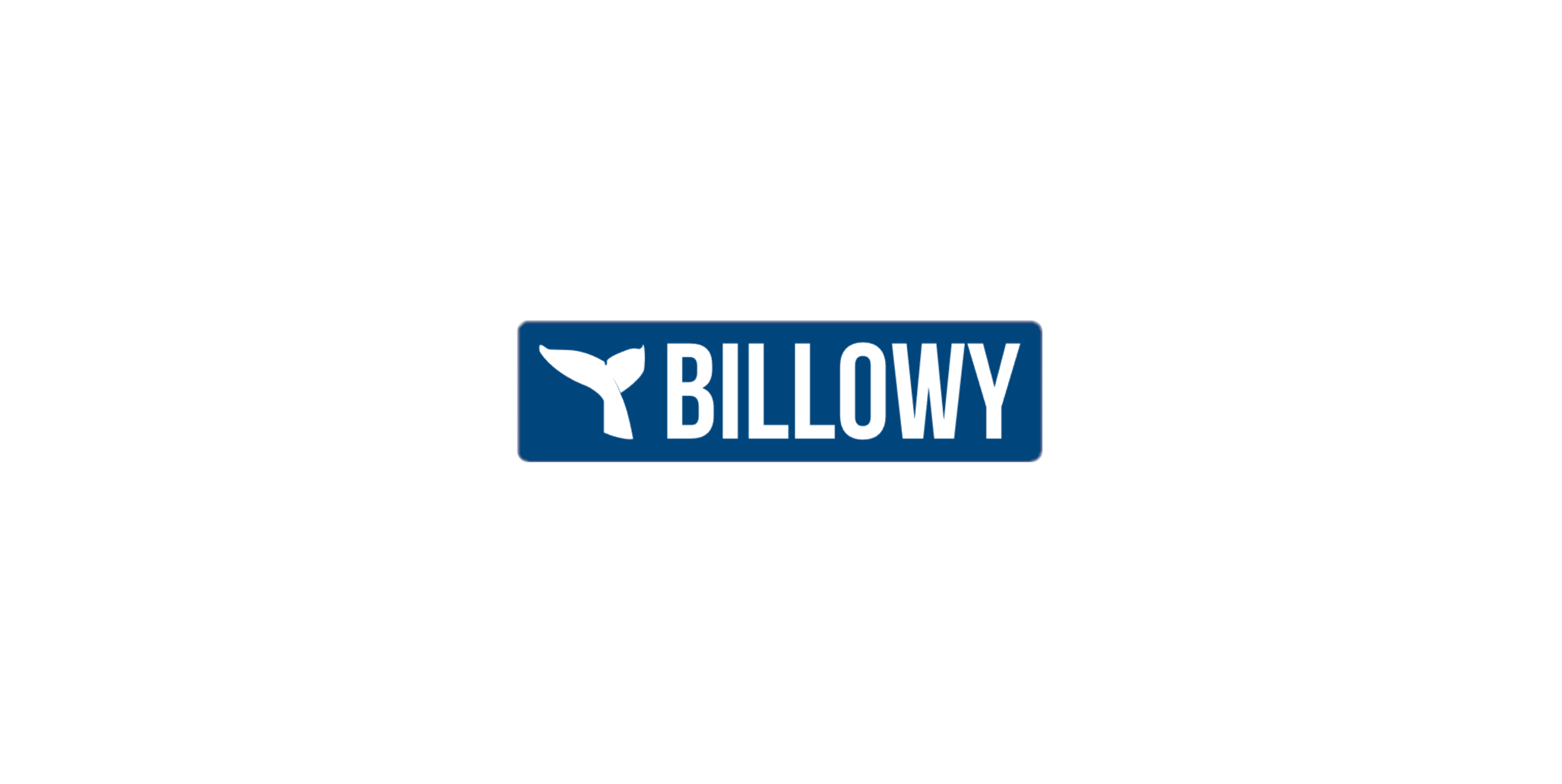
HenSol is your partner in steel and composite drawings.
With extensive knowledge and experiences in various areas, the main focus lies on the marine industry.
Preferred Partner

Billowy BV is a maritime engineering office operated by Karel Spiessens.
He has more than a decade of experience in, amongst others, offshore, ship construction and FEM analysis.

